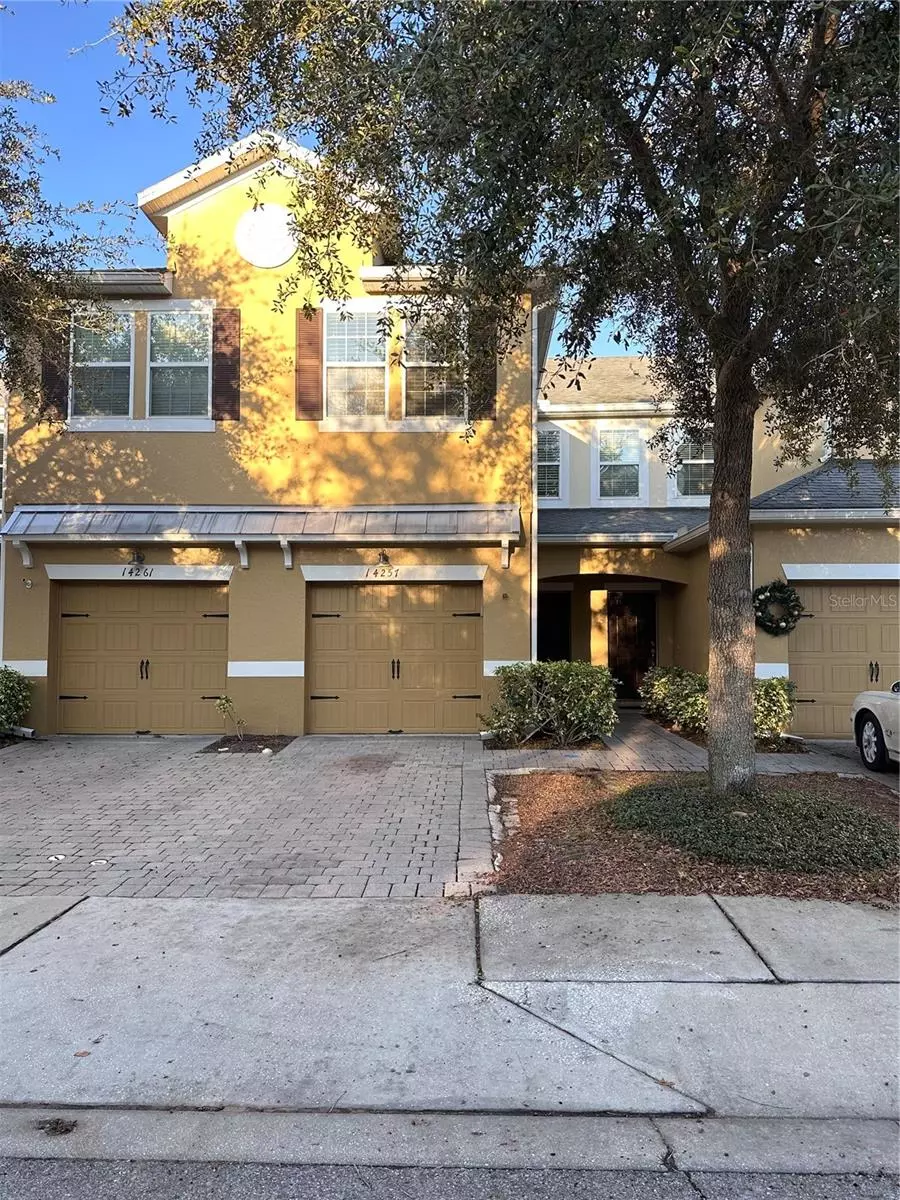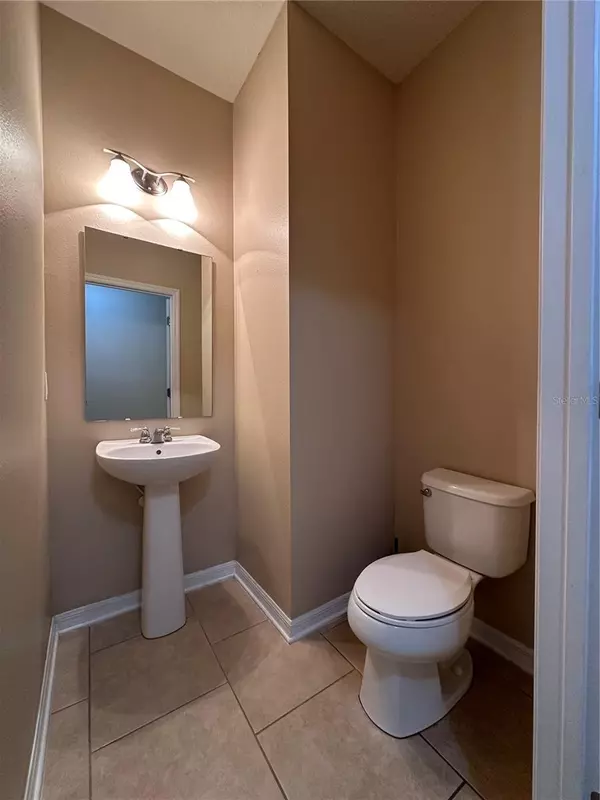3 Beds
3 Baths
1,512 SqFt
3 Beds
3 Baths
1,512 SqFt
Key Details
Property Type Townhouse
Sub Type Townhouse
Listing Status Active
Purchase Type For Sale
Square Footage 1,512 sqft
Price per Sqft $221
Subdivision Oasis Cove Ii/Lakeside Village
MLS Listing ID S5120142
Bedrooms 3
Full Baths 2
Half Baths 1
Condo Fees $522
HOA Y/N No
Originating Board Stellar MLS
Year Built 2012
Annual Tax Amount $4,099
Lot Size 871 Sqft
Acres 0.02
Property Description
Discover this stunning townhouse-style condo just minutes from Disney, where you can enjoy the magic of fireworks from your own home! This spacious property features 3 bedrooms, 2.5 bathrooms, and an open-concept floor plan perfect for modern living. The renovated kitchen boasts elegant stone countertops, a deep sink, stainless steel appliances (including a double oven), and sleek cabinetry.
Upstairs, you'll find a convenient laundry room, California-style closets in every bedroom, and beautifully upgraded bathrooms with matching stone countertops. A one-car garage adds to the convenience.
Located in the private Oasis Cove community, you'll have access to resort-style amenities, including a pool, gym, playground, and a serene lake for evening strolls. Close to top-rated schools, dining, shopping, and just minutes from Disney, this home offers the perfect balance of comfort and location.
Don't miss this rare opportunity! Schedule your showing today!
Location
State FL
County Orange
Community Oasis Cove Ii/Lakeside Village
Zoning R3
Interior
Interior Features Crown Molding, High Ceilings, Open Floorplan, PrimaryBedroom Upstairs, Solid Wood Cabinets, Stone Counters, Thermostat, Walk-In Closet(s), Window Treatments
Heating Central, Electric
Cooling Central Air
Flooring Carpet, Tile
Furnishings Unfurnished
Fireplace false
Appliance Dishwasher, Dryer, Electric Water Heater, Microwave, Range, Refrigerator, Washer
Laundry Laundry Closet
Exterior
Exterior Feature Courtyard, Irrigation System, Private Mailbox, Rain Gutters, Sidewalk
Garage Spaces 1.0
Community Features Clubhouse, Gated Community - No Guard, Pool
Utilities Available Electricity Connected
Roof Type Shingle
Attached Garage true
Garage true
Private Pool No
Building
Entry Level Two
Foundation Slab
Lot Size Range 0 to less than 1/4
Sewer Public Sewer
Water Public
Structure Type Block
New Construction false
Schools
Elementary Schools Bay Lake Elementary
Middle Schools Horizon West Middle School
High Schools Windermere High School
Others
Pets Allowed No
HOA Fee Include Cable TV,Pool,Internet,Maintenance Structure,Maintenance Grounds,Recreational Facilities,Water
Senior Community No
Ownership Fee Simple
Monthly Total Fees $522
Membership Fee Required None
Special Listing Condition None
Virtual Tour https://www.propertypanorama.com/instaview/stellar/S5120142

"My job is to find and attract mastery-based agents to the office, protect the culture, and make sure everyone is happy! "






