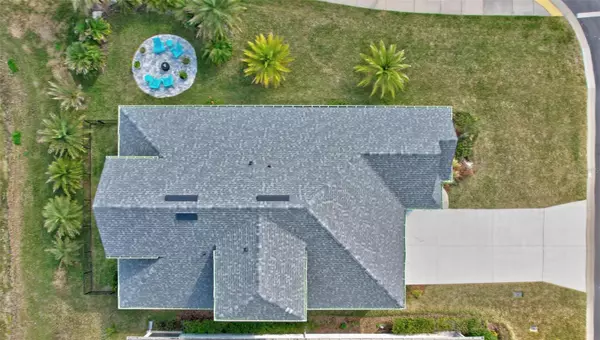4 Beds
3 Baths
2,527 SqFt
4 Beds
3 Baths
2,527 SqFt
Key Details
Property Type Single Family Home
Sub Type Single Family Residence
Listing Status Active
Purchase Type For Sale
Square Footage 2,527 sqft
Price per Sqft $282
Subdivision Los Lagos/Matanzas Shores I
MLS Listing ID FC307135
Bedrooms 4
Full Baths 3
HOA Fees $145/mo
HOA Y/N Yes
Originating Board Stellar MLS
Year Built 2022
Annual Tax Amount $6,730
Lot Size 7,405 Sqft
Acres 0.17
Property Description
Inside, the gourmet kitchen is a chef's dream with a beautiful island with quartz counter tops , a coffee station, stainless steel appliances and a spacious pantry. The master bedroom, stunning master bath and 2 additional guest bedrooms, full guest bath, laundry room, living /dining rooms are on the first floor. and a third guest bedroom, full bath and versatile loft are on the second floor. The main living areas have a handsome premium vinyl plank flooring throughout. The back lanai overlooks a lovely water view and has a fenced yard with hot tub and an additional side yard seating area.
51 Los Lagos: 2460 square feet, 4 bedroom, 3 full bathrooms, bonus room loft, new
furniture (motorized leather) negotiable
Upgrades: Over $23,000 in builder upgrades. Huge corner lot on Los Lagos lake,
Gourmet Kitchen (double ovens, induction cooktop, soft close cabinets, quartz counters,
and Artezen Herringbone tile backsplash), main bathroom walk in shower with Contessa
Polished / 11 x 23 tile, quartz countertops in all bathrooms, window blinds throughout
house,
Owner installed gutters, backyard fence, motorized screens on lanai, rolling hurricane
shutters on second floor windows, hot tub, 15 foot round tile patio with firepit, 17 trees,
utility sink in laundry room, ceiling fans in living area and all bedrooms, custom pendant
and dining area lights, whole house water filtration system, Rhino coating on garage
floor.
FEMA LOMR application in progress to change flood zone to X, no flood insurance
required.
Location
State FL
County Flagler
Community Los Lagos/Matanzas Shores I
Zoning PUD
Interior
Interior Features Ceiling Fans(s), Open Floorplan, Primary Bedroom Main Floor, Solid Surface Counters, Solid Wood Cabinets, Split Bedroom, Thermostat, Walk-In Closet(s), Window Treatments
Heating Central, Electric, Heat Pump
Cooling Central Air
Flooring Carpet, Tile
Fireplace false
Appliance Built-In Oven, Convection Oven, Dishwasher, Disposal, Dryer, Electric Water Heater, Range Hood, Refrigerator, Washer
Laundry Electric Dryer Hookup, Laundry Room, Washer Hookup
Exterior
Exterior Feature Irrigation System, Rain Gutters, Sliding Doors
Garage Spaces 2.0
Utilities Available Cable Connected, Electricity Connected, Sewer Connected, Street Lights, Underground Utilities
Roof Type Shingle
Attached Garage true
Garage true
Private Pool No
Building
Entry Level Two
Foundation Concrete Perimeter
Lot Size Range 0 to less than 1/4
Sewer Public Sewer
Water Public
Structure Type HardiPlank Type,Wood Frame
New Construction false
Others
Pets Allowed Cats OK, Dogs OK
Senior Community No
Ownership Fee Simple
Monthly Total Fees $179
Membership Fee Required Required
Special Listing Condition None
Virtual Tour https://see.virtualopen.house/v/rq4G73V

"My job is to find and attract mastery-based agents to the office, protect the culture, and make sure everyone is happy! "





