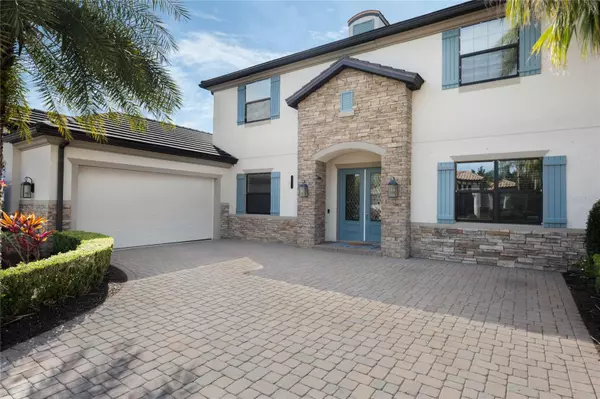4 Beds
4 Baths
4,472 SqFt
4 Beds
4 Baths
4,472 SqFt
Key Details
Property Type Single Family Home
Sub Type Single Family Residence
Listing Status Active
Purchase Type For Sale
Square Footage 4,472 sqft
Price per Sqft $212
Subdivision Lake Juliana Estates
MLS Listing ID S5120217
Bedrooms 4
Full Baths 3
Half Baths 1
HOA Fees $550/qua
HOA Y/N Yes
Originating Board Stellar MLS
Year Built 2016
Annual Tax Amount $10,307
Lot Size 0.260 Acres
Acres 0.26
Property Description
This exquisite heated infinity pool & spa home is located in an exclusive gated lakefront community with top-tier amenities. Thoughtfully designed with high-end finishes, this former builder's model offers breathtaking water views, soaring coffered ceilings, and an open-concept layout that seamlessly blends elegance and comfort. PLUS, fully paid-off solar panels for energy efficiency and savings!
The gourmet chef's kitchen is a showstopper, featuring GE Monogram appliances, a walk-in pantry, a stone-accented island, light granite countertops, and a stunning glass backsplash. Steps away, a butler's pantry adds extra convenience for entertaining.
The first-floor primary suite is a private retreat with a custom tray ceiling, his-and-her designer closets, and a spa-inspired ensuite featuring a soaking tub, dual vanities, and a spacious glass-enclosed shower. Additional flex spaces provide room for a home office, gym, or media lounge.
Step outside to your resort-style backyard oasis, where a travertine pool deck, covered lanai with a wood-stained ceiling, and a heated infinity pool & spa create the perfect setting for relaxation and entertaining. The unique cascading waterfall feature adds a touch of elegance, while a built-in caretaker system ensures effortless maintenance.
Enjoy private access to Lake Juliana's 924 acres, perfect for boating, fishing, and water sports. This highly desirable location is just minutes from I-4, between Tampa and Orlando, with a new upscale Publix shopping center nearby.
With luxury, sustainability, and waterfront living combined, this home is truly one of a kind. Don't miss the opportunity to make it yours!
Location
State FL
County Polk
Community Lake Juliana Estates
Zoning SFR-01
Interior
Interior Features Built-in Features, Cathedral Ceiling(s), Ceiling Fans(s), Coffered Ceiling(s), Crown Molding, Eat-in Kitchen, High Ceilings, Kitchen/Family Room Combo, Open Floorplan, Pest Guard System, Primary Bedroom Main Floor, Smart Home, Solid Surface Counters, Split Bedroom, Thermostat, Tray Ceiling(s), Vaulted Ceiling(s), Walk-In Closet(s), Window Treatments
Heating Central
Cooling Central Air, Zoned
Flooring Carpet, Tile, Wood
Furnishings Unfurnished
Fireplace false
Appliance Built-In Oven, Convection Oven, Cooktop, Dishwasher, Disposal, Dryer, Electric Water Heater, Ice Maker, Microwave, Range, Refrigerator, Washer
Laundry Laundry Room
Exterior
Exterior Feature Private Mailbox, Sidewalk, Sprinkler Metered, Tennis Court(s)
Garage Spaces 2.0
Pool Deck, Heated, In Ground
Community Features Clubhouse, Fitness Center, Gated Community - No Guard, Golf Carts OK, Playground, Pool, Sidewalks, Tennis Courts
Utilities Available BB/HS Internet Available, Cable Available, Phone Available, Public, Sewer Connected, Sprinkler Meter, Street Lights, Underground Utilities, Water Connected
Amenities Available Clubhouse, Fitness Center, Gated, Park, Playground, Pool, Tennis Court(s)
Waterfront Description Lake
Water Access Yes
Water Access Desc Lake
View Pool, Water
Roof Type Tile
Attached Garage true
Garage true
Private Pool Yes
Building
Story 2
Entry Level Two
Foundation Block
Lot Size Range 1/4 to less than 1/2
Sewer Public Sewer
Water Private
Structure Type Block,Concrete,Wood Frame
New Construction false
Schools
Elementary Schools Lena Vista Elem
Middle Schools Stambaugh Middle
High Schools Auburndale High School
Others
Pets Allowed Breed Restrictions
HOA Fee Include Common Area Taxes,Pool
Senior Community No
Ownership Fee Simple
Monthly Total Fees $183
Acceptable Financing Cash, Conventional, FHA, VA Loan
Membership Fee Required Required
Listing Terms Cash, Conventional, FHA, VA Loan
Special Listing Condition None

"My job is to find and attract mastery-based agents to the office, protect the culture, and make sure everyone is happy! "






