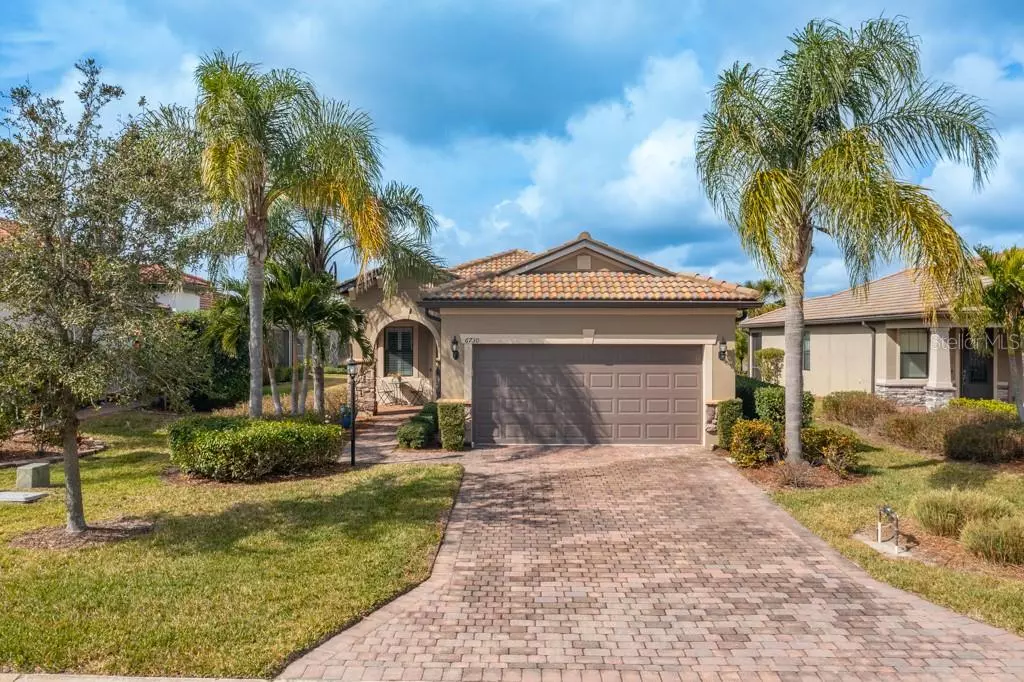2 Beds
2 Baths
1,348 SqFt
2 Beds
2 Baths
1,348 SqFt
OPEN HOUSE
Sun Feb 16, 12:30pm - 3:30pm
Key Details
Property Type Single Family Home
Sub Type Single Family Residence
Listing Status Active
Purchase Type For Sale
Square Footage 1,348 sqft
Price per Sqft $396
Subdivision Del Webb Ph I-B Subphases D & F
MLS Listing ID A4637920
Bedrooms 2
Full Baths 2
HOA Fees $1,368/qua
HOA Y/N Yes
Originating Board Stellar MLS
Year Built 2016
Annual Tax Amount $5,263
Lot Size 6,969 Sqft
Acres 0.16
Property Sub-Type Single Family Residence
Property Description
The open-concept great room seamlessly blends indoor and outdoor living, perfect for entertaining or relaxing. At the heart of the home, the chef's kitchen shines with stainless steel appliances, quartz countertops, a gas range, and a stylish center island. The primary suite is a true retreat, featuring a tray ceiling, custom walk-in closet, and a spa-like en-suite with a walk-in shower and dual sinks. Recent updates, including a new HVAC and water heater, ensure comfort and peace of mind.
Live the Resort-Style Lifestyle in Del Webb- Located in the sought-after Lakewood Ranch area, Del Webb is a gated 55+ community known for its vibrant, active lifestyle. Residents enjoy top-tier amenities, including:
• Heated resort-style pool & spa
• State-of-the-art fitness center & movement studio
• Luxurious clubhouse with a catering kitchen
• Tennis, bocce, and pickleball courts
• Full calendar of social events and a dedicated lifestyle director
Prime Location with Endless Conveniences
Situated in the Sarasota/Manatee region, Del Webb offers easy access to some of Florida's finest Gulf Coast beaches, boating, golf courses, shopping, MLB spring training, dining, and entertainment. Whether you're exploring the arts and culture scene, enjoying waterfront dining, or simply relaxing in your peaceful retreat, this is the lifestyle you've been waiting for!
Location
State FL
County Manatee
Community Del Webb Ph I-B Subphases D & F
Zoning RESI
Interior
Interior Features Ceiling Fans(s), Crown Molding, Eat-in Kitchen, High Ceilings, In Wall Pest System, Kitchen/Family Room Combo, Open Floorplan, Stone Counters, Thermostat, Tray Ceiling(s), Walk-In Closet(s)
Heating Central
Cooling Central Air
Flooring Tile
Fireplace false
Appliance Dryer, Microwave, Range, Refrigerator, Washer
Laundry Laundry Room
Exterior
Exterior Feature Hurricane Shutters, Irrigation System, Sliding Doors
Garage Spaces 2.0
Community Features Clubhouse, Deed Restrictions, Fitness Center, Gated Community - Guard, Pool, Restaurant, Tennis Courts
Utilities Available Public, Underground Utilities
Amenities Available Clubhouse, Fitness Center, Pool, Recreation Facilities, Tennis Court(s)
Waterfront Description Lake
View Y/N Yes
Roof Type Tile
Attached Garage true
Garage true
Private Pool No
Building
Story 1
Entry Level One
Foundation Slab
Lot Size Range 0 to less than 1/4
Sewer Public Sewer
Water Public
Structure Type Block
New Construction false
Others
Pets Allowed Number Limit, Yes
HOA Fee Include Maintenance Grounds,Pool,Recreational Facilities
Senior Community Yes
Ownership Fee Simple
Monthly Total Fees $456
Membership Fee Required Required
Num of Pet 3
Special Listing Condition None
Virtual Tour https://www.propertypanorama.com/instaview/stellar/A4637920

"My job is to find and attract mastery-based agents to the office, protect the culture, and make sure everyone is happy! "






