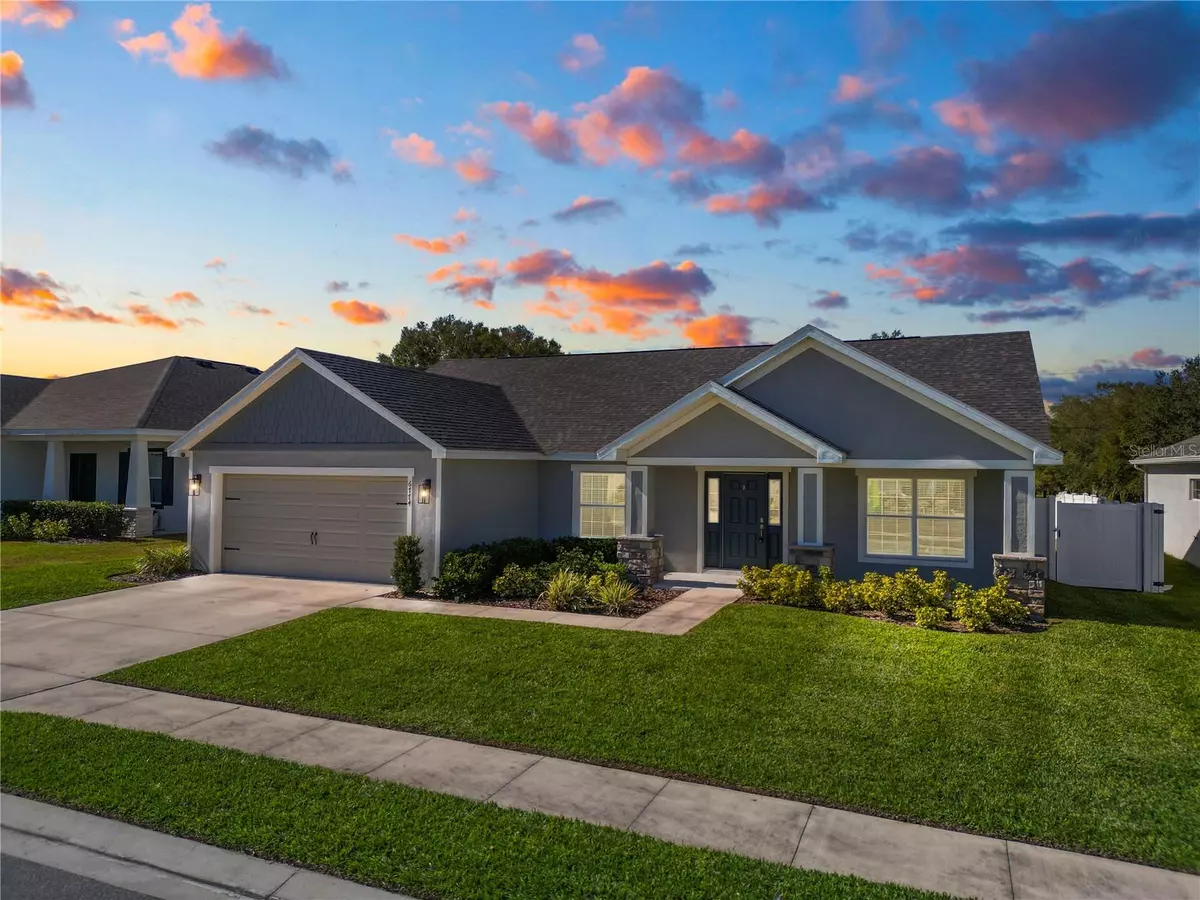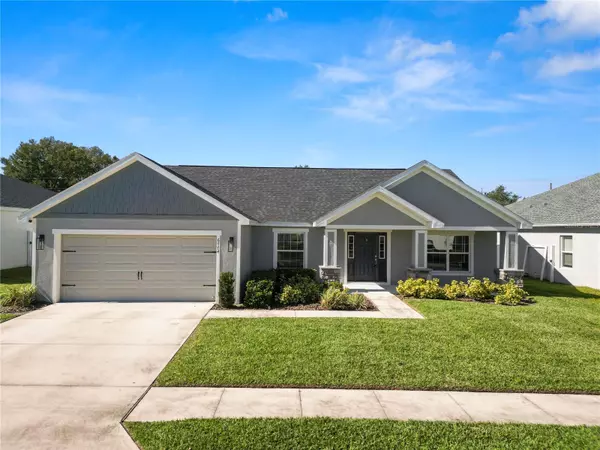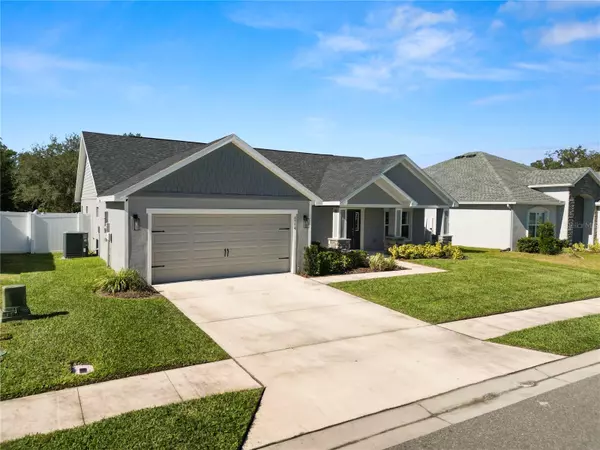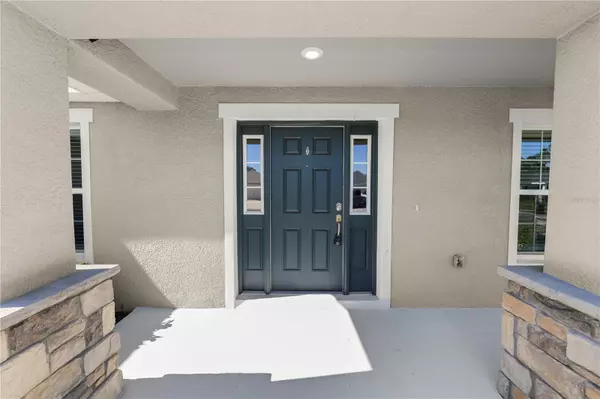
3 Beds
2 Baths
1,839 SqFt
3 Beds
2 Baths
1,839 SqFt
Key Details
Property Type Single Family Home
Sub Type Single Family Residence
Listing Status Active
Purchase Type For Sale
Square Footage 1,839 sqft
Price per Sqft $211
Subdivision Willow Rdg
MLS Listing ID L4949080
Bedrooms 3
Full Baths 2
HOA Fees $700/ann
HOA Y/N Yes
Originating Board Stellar MLS
Year Built 2022
Annual Tax Amount $3,848
Lot Size 8,276 Sqft
Acres 0.19
Property Description
The kitchen has been beautifully updated with quartz countertops and a stylish backsplash, offering a cozy breakfast nook that overlooks the backyard. A separate dining room adds a touch of elegance, making it ideal for hosting formal gatherings or family dinners.
The master suite provides a tranquil retreat with new carpet, a walk-in closet, and a luxurious en-suite featuring dual sinks, a separate soaking tub, and a walk-in shower.
Outdoor living is a highlight with a screened-in lanai added in 2022, an enclosed patio, and a large fenced backyard—perfect for relaxing or entertaining. Additional updates include modern ceiling fans (2022), as well as a newer roof, furnace, AC, and water heater.
This move-in-ready home combines thoughtful upgrades, comfortable living spaces, and a great location. Don’t miss your chance to see it for yourself!!
Location
State FL
County Polk
Community Willow Rdg
Rooms
Other Rooms Den/Library/Office
Interior
Interior Features Ceiling Fans(s), Eat-in Kitchen, High Ceilings, In Wall Pest System, Open Floorplan, Pest Guard System, Primary Bedroom Main Floor, Thermostat, Vaulted Ceiling(s), Walk-In Closet(s), Window Treatments
Heating Central
Cooling Central Air
Flooring Carpet, Vinyl
Fireplace false
Appliance Convection Oven, Dishwasher, Disposal, Dryer, Electric Water Heater, Microwave, Range, Refrigerator, Washer, Water Filtration System, Water Purifier
Laundry Corridor Access, Inside
Exterior
Exterior Feature Irrigation System, Sidewalk, Sliding Doors
Parking Features Garage Door Opener
Garage Spaces 2.0
Fence Fenced, Vinyl
Community Features Deed Restrictions
Utilities Available Cable Available, Electricity Connected, Public, Sewer Connected, Street Lights, Underground Utilities, Water Connected
Roof Type Shingle
Porch Covered, Front Porch, Rear Porch, Screened
Attached Garage true
Garage true
Private Pool No
Building
Lot Description Cleared, Level, Sidewalk
Story 1
Entry Level One
Foundation Block, Slab
Lot Size Range 0 to less than 1/4
Sewer Public Sewer
Water Public
Architectural Style Ranch
Structure Type Stucco
New Construction false
Schools
Elementary Schools Kathleen Elem
Middle Schools Kathleen Middle
High Schools Kathleen High
Others
Pets Allowed Breed Restrictions, Number Limit, Yes
HOA Fee Include Private Road
Senior Community No
Pet Size Small (16-35 Lbs.)
Ownership Fee Simple
Monthly Total Fees $58
Acceptable Financing Cash, Conventional, FHA, VA Loan
Membership Fee Required Required
Listing Terms Cash, Conventional, FHA, VA Loan
Num of Pet 2
Special Listing Condition None


"My job is to find and attract mastery-based agents to the office, protect the culture, and make sure everyone is happy! "






