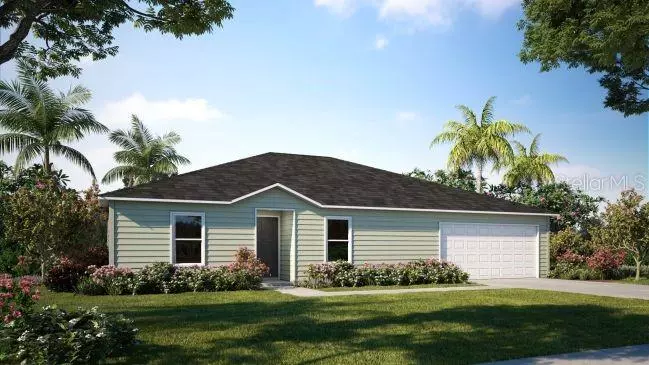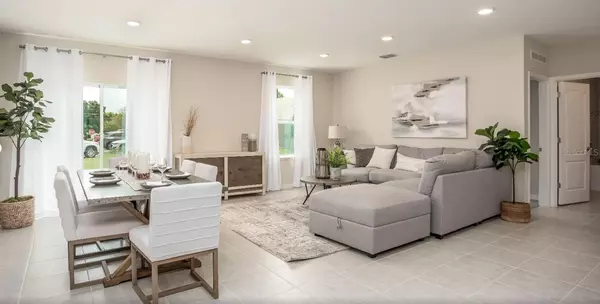
4 Beds
2 Baths
2,052 SqFt
4 Beds
2 Baths
2,052 SqFt
Key Details
Property Type Single Family Home
Sub Type Single Family Residence
Listing Status Active
Purchase Type For Sale
Square Footage 2,052 sqft
Price per Sqft $165
Subdivision Poinciana Village 5 Nbhd1
MLS Listing ID O6258391
Bedrooms 4
Full Baths 2
HOA Fees $1,020/ann
HOA Y/N Yes
Originating Board Stellar MLS
Year Built 2024
Annual Tax Amount $487
Lot Size 9,147 Sqft
Acres 0.21
Property Description
The master suite, privately located at the rear of the home, offers a peaceful retreat. The spacious bedroom easily accommodates a king-sized bed and additional furnishings, creating a serene and relaxing atmosphere. The suite features a generous walk-in closet and a luxurious walk-in shower, designed for comfort and convenience. This private sanctuary is the perfect place to unwind after a long day.
Moving through the home, you’ll find three additional secondary bedrooms, each offering ample space and privacy, ideal for family members, guests, or specialty rooms such as a craft room, playroom, or home gym. These rooms provide the flexibility to suit your lifestyle while maintaining a sense of separation from the master suite.
At the heart of the home lies the expansive great room, a bright and open space designed for family gatherings and casual entertaining. The great room flows seamlessly into the kitchen, making it the perfect spot for cooking, dining, or simply relaxing. The kitchen is equipped with Energy Star®-qualified appliances, including a refrigerator, washer, and dryer, ensuring energy efficiency and modern convenience. A large island with bar-top seating and a walk-in pantry add both style and function to the space.
The great room is enhanced by 6 LED recessed lights, providing bright, energy-efficient lighting, while large windows bring in natural light and connect you to the outdoors. Sliding doors lead to the extended outdoor patio, an ideal space for dining, relaxation, or entertaining, with seamless access to the indoors for effortless living.
For added peace of mind, the home is equipped with a security system, providing enhanced protection and safety.
Additional upgrades, including an upgraded roofing system and the extended patio, add both value and enjoyment to this exceptional home. Whether hosting guests or enjoying a quiet evening, the great room and patio create the perfect setting for any occasion.
Designed with both style and functionality in mind, this home also includes Energy Star® appliances and smart home features, ensuring efficiency and convenience throughout. Don’t miss the opportunity to make this beautiful home yours and experience the best of Florida living.
Location
State FL
County Osceola
Community Poinciana Village 5 Nbhd1
Zoning OPUD
Interior
Interior Features Eat-in Kitchen, Living Room/Dining Room Combo, Open Floorplan, Primary Bedroom Main Floor, Smart Home, Split Bedroom
Heating Central, Electric
Cooling Central Air
Flooring Carpet, Luxury Vinyl
Furnishings Unfurnished
Fireplace false
Appliance Dishwasher, Disposal, Electric Water Heater, Microwave, Range
Laundry Laundry Room
Exterior
Exterior Feature Other
Garage Driveway
Garage Spaces 2.0
Utilities Available Cable Available
Waterfront false
Roof Type Shingle
Porch Patio
Attached Garage true
Garage true
Private Pool No
Building
Lot Description Corner Lot, Landscaped, Level, Oversized Lot, Paved
Entry Level One
Foundation Slab
Lot Size Range 0 to less than 1/4
Builder Name Maronda Homes
Sewer Public Sewer
Water Public
Architectural Style Florida, Ranch
Structure Type Vinyl Siding,Wood Frame
New Construction true
Others
Pets Allowed Yes
Senior Community No
Ownership Fee Simple
Monthly Total Fees $85
Acceptable Financing Cash, Conventional, FHA, VA Loan
Membership Fee Required Required
Listing Terms Cash, Conventional, FHA, VA Loan
Special Listing Condition None


"My job is to find and attract mastery-based agents to the office, protect the culture, and make sure everyone is happy! "






