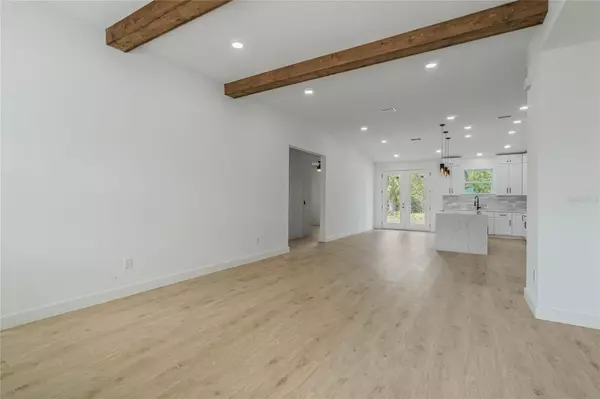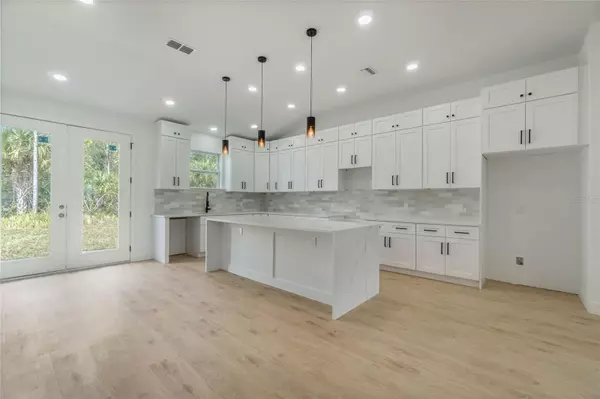4 Beds
2 Baths
1,800 SqFt
4 Beds
2 Baths
1,800 SqFt
Key Details
Property Type Single Family Home
Sub Type Single Family Residence
Listing Status Active
Purchase Type For Sale
Square Footage 1,800 sqft
Price per Sqft $204
Subdivision Port Malabar
MLS Listing ID O6256773
Bedrooms 4
Full Baths 2
HOA Y/N No
Originating Board Stellar MLS
Year Built 2024
Annual Tax Amount $470
Lot Size 10,018 Sqft
Acres 0.23
Property Description
The heart of the home is the expansive kitchen, featuring elegant floor-to-ceiling cabinetry, quartz countertops, and a generously sized island that serves as a central gathering space. High-quality finishes and thoughtful design make this kitchen both functional and stylish, ideal for casual meals or entertaining guests. The living area is equally inviting, enhanced by rustic wood-finish beams that add character and warmth to the space. The split floor plan ensures privacy, with bedrooms well-positioned for both comfort and quiet.
Enjoy the peace of mind that comes with a brand-new construction, complete with a new roof, HVAC system, plumbing, and electrical—all crafted for longevity and energy efficiency. The two-car garage offers ample space for vehicles and storage, adding to the practicality of this home. Located in a quiet neighborhood with no HOA fees, this property offers the freedom to enjoy your home without restrictions.
Just minutes from shopping, dining, and the stunning Florida coastline, this home combines the best of peaceful living with convenient access to local amenities. Major highways are close by, making commuting and travel a breeze, while nearby attractions and beaches provide endless options for relaxation and recreation.
This property qualifies for a closing cost credit up to $2,300 through the Seller's preferred lender, inquire for more details.
Discover the perfect blend of style and functionality at 521 Garbelmann Street SW. Schedule your showing today before it's too late.
Location
State FL
County Brevard
Community Port Malabar
Zoning RS2
Direction SW
Interior
Interior Features Ceiling Fans(s), High Ceilings, Living Room/Dining Room Combo, Split Bedroom, Stone Counters, Thermostat, Walk-In Closet(s)
Heating Electric
Cooling Central Air
Flooring Ceramic Tile, Luxury Vinyl
Furnishings Unfurnished
Fireplace false
Appliance Electric Water Heater, Water Filtration System
Laundry Electric Dryer Hookup, Inside, Washer Hookup
Exterior
Exterior Feature Irrigation System
Garage Spaces 2.0
Utilities Available Cable Available, Electricity Connected, Water Connected
Roof Type Shingle
Attached Garage true
Garage true
Private Pool No
Building
Lot Description Landscaped
Entry Level One
Foundation Slab
Lot Size Range 0 to less than 1/4
Sewer Septic Tank
Water Well
Architectural Style Florida
Structure Type Block,Stucco
New Construction true
Others
Pets Allowed Yes
Senior Community Yes
Ownership Fee Simple
Acceptable Financing Cash, Conventional, FHA, VA Loan
Listing Terms Cash, Conventional, FHA, VA Loan
Special Listing Condition None

"My job is to find and attract mastery-based agents to the office, protect the culture, and make sure everyone is happy! "






