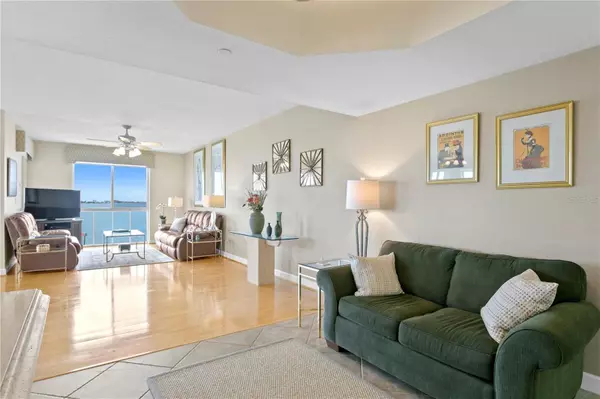
3 Beds
3 Baths
2,500 SqFt
3 Beds
3 Baths
2,500 SqFt
Key Details
Property Type Condo
Sub Type Condominium
Listing Status Pending
Purchase Type For Sale
Square Footage 2,500 sqft
Price per Sqft $512
Subdivision Osprey Pointe At Dolphin
MLS Listing ID TB8307989
Bedrooms 3
Full Baths 3
Condo Fees $1,317
Construction Status Appraisal,Financing,Inspections
HOA Y/N No
Originating Board Stellar MLS
Year Built 1994
Annual Tax Amount $10,643
Property Description
The master suite is a retreat in itself, with grand corner windows facing south and west, complemented by a private balcony and a vast double-room closet for both his and her belongings. Pamper yourself in the spacious master bath, equipped with a garden tub boasting a scenic view, a separate shower, and a double vanity. The charm continues with an ensuite guest room and a third bedroom that offers an eastern balcony with sunrise vistas in the morning and the distant lights of the skyway bridge at night.
Convenience is at the forefront with a walk- in laundry room, private storage space, and two exclusive garage parking spots. All these features elevate this penthouse, making it an outstanding purchase.
Nestled within the scenic 88-acre Dolphin Cay gated waterfront community, residents enjoy a plethora of resort style amenities. From a private beach, three heated pools, a clubhouse, illuminated tennis courts, fitness center, fishing pier, kayak launch, grill zone, walking paths, and more. Located just a short 10-minute drive from downtown attractions, pristine gulf beaches, and with swift access to I-275 and Tampa International Airport.
Location
State FL
County Pinellas
Community Osprey Pointe At Dolphin
Direction S
Rooms
Other Rooms Great Room, Inside Utility
Interior
Interior Features Ceiling Fans(s), Eat-in Kitchen, Living Room/Dining Room Combo, Open Floorplan, Primary Bedroom Main Floor, Solid Surface Counters, Solid Wood Cabinets, Split Bedroom, Stone Counters, Walk-In Closet(s), Window Treatments
Heating Central, Electric
Cooling Central Air
Flooring Carpet, Ceramic Tile, Wood
Fireplace false
Appliance Dishwasher, Disposal, Dryer, Electric Water Heater, Range, Refrigerator, Washer
Laundry Inside, Laundry Room
Exterior
Exterior Feature Balcony, Hurricane Shutters, Sidewalk, Tennis Court(s)
Parking Features Assigned, Covered, Ground Level, Guest, Off Street, Reserved, Under Building
Garage Spaces 2.0
Pool Gunite, In Ground, Tile
Community Features Association Recreation - Owned, Buyer Approval Required, Clubhouse, Fitness Center, Gated Community - Guard, Irrigation-Reclaimed Water, No Truck/RV/Motorcycle Parking, Pool, Sidewalks, Special Community Restrictions, Tennis Courts
Utilities Available Cable Available, Cable Connected, Electricity Connected, Public, Sewer Connected, Sprinkler Meter, Street Lights, Water Connected
Amenities Available Cable TV, Clubhouse, Elevator(s), Fitness Center, Gated, Lobby Key Required, Maintenance, Pool, Recreation Facilities, Security, Spa/Hot Tub, Tennis Court(s), Trail(s), Vehicle Restrictions
Waterfront Description Intracoastal Waterway
View Y/N Yes
Water Access Yes
Water Access Desc Intracoastal Waterway
View Water
Roof Type Tile
Porch Covered, Patio, Porch, Rear Porch
Attached Garage true
Garage true
Private Pool No
Building
Lot Description FloodZone, City Limits, Near Golf Course, Near Marina, Sidewalk, Paved, Private
Story 1
Entry Level One
Foundation Stilt/On Piling
Sewer Public Sewer
Water Public
Architectural Style Mediterranean
Structure Type Block
New Construction false
Construction Status Appraisal,Financing,Inspections
Schools
Elementary Schools Gulfport Elementary-Pn
Middle Schools Bay Point Middle-Pn
High Schools Boca Ciega High-Pn
Others
Pets Allowed Breed Restrictions, Number Limit, Size Limit, Yes
HOA Fee Include Guard - 24 Hour,Cable TV,Common Area Taxes,Pool,Escrow Reserves Fund,Insurance,Internet,Maintenance Structure,Maintenance Grounds,Maintenance,Management,Pest Control,Private Road,Recreational Facilities,Security,Sewer,Trash,Water
Senior Community No
Pet Size Small (16-35 Lbs.)
Ownership Condominium
Monthly Total Fees $1, 317
Acceptable Financing Cash, Conventional
Membership Fee Required Required
Listing Terms Cash, Conventional
Num of Pet 2
Special Listing Condition None


"My job is to find and attract mastery-based agents to the office, protect the culture, and make sure everyone is happy! "






