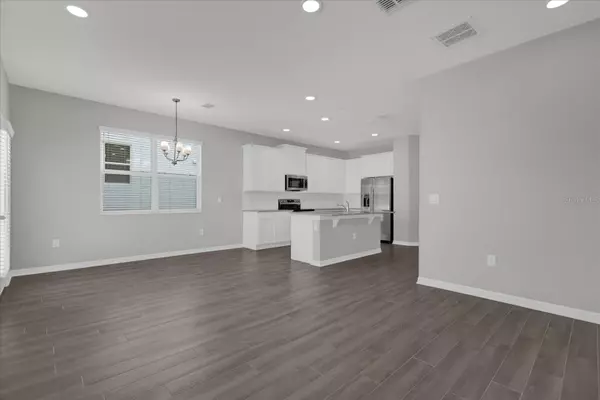
3 Beds
3 Baths
1,833 SqFt
3 Beds
3 Baths
1,833 SqFt
Key Details
Property Type Townhouse
Sub Type Townhouse
Listing Status Active
Purchase Type For Rent
Square Footage 1,833 sqft
Subdivision Encore/Ovation Ph 4B
MLS Listing ID O6238021
Bedrooms 3
Full Baths 2
Half Baths 1
HOA Y/N No
Originating Board Stellar MLS
Year Built 2023
Lot Size 3,920 Sqft
Acres 0.09
Property Description
Make yourself at home in the beautiful 2-story Windham II home. This home features a beautiful and spacious living area with 3 bedrooms, 2.5 bathrooms and a detached 2-car garage. With a total size of 1,833 square feet, this home offers plenty of space for you and your family.
As you walk through the front door, you'll be greeted by a flexible space that can be customized to be a home office, theater room, or even a playroom for the little ones. Continue down the main hallway, past the powder room and laundry room, to discover the main room.
The open-concept layout in the main living area creates a seamless flow between the living room, dining area, and kitchen, making it perfect for entertaining family and friends. Your kitchen has been thoughtfully designed with high-quality finishes and state-of-the-art appliances, providing a space where you can prepare delicious meals and create lasting memories.
Access the patio and individual garage through the dining area door. Whether you want to create a cozy outdoor dining or living area, the
possibilities are endless. Spend your evenings enjoying the Florida weather or set up a grill for outdoor gatherings with friends and loved ones.
Don't waste time and schedule your visit today!
Location
State FL
County Orange
Community Encore/Ovation Ph 4B
Interior
Interior Features Living Room/Dining Room Combo, Open Floorplan, PrimaryBedroom Upstairs, Solid Surface Counters, Walk-In Closet(s)
Heating Central, Electric
Cooling Central Air
Furnishings Unfurnished
Appliance Dishwasher, Disposal, Microwave, Range, Refrigerator
Laundry Inside
Exterior
Garage Spaces 2.0
Community Features Clubhouse, Dog Park, Fitness Center, Park, Playground, Pool, Sidewalks
Utilities Available Electricity Available
Attached Garage true
Garage true
Private Pool No
Building
Lot Description Corner Lot
Entry Level Two
Sewer Public Sewer
Water Public
New Construction true
Schools
Elementary Schools Water Spring Elementary
Middle Schools Hamlin Middle
High Schools Horizon High School
Others
Pets Allowed Size Limit, Yes
Senior Community No
Pet Size Small (16-35 Lbs.)
Membership Fee Required None


"My job is to find and attract mastery-based agents to the office, protect the culture, and make sure everyone is happy! "






