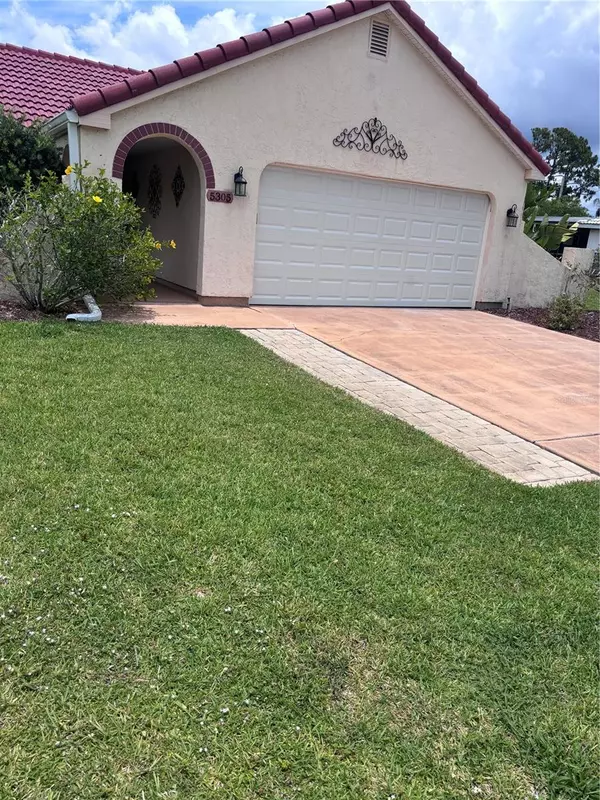
3 Beds
2 Baths
1,710 SqFt
3 Beds
2 Baths
1,710 SqFt
Key Details
Property Type Single Family Home
Sub Type Single Family Residence
Listing Status Active
Purchase Type For Sale
Square Footage 1,710 sqft
Price per Sqft $233
Subdivision North Port Charlotte Country Club
MLS Listing ID D6136297
Bedrooms 3
Full Baths 2
HOA Fees $25/ann
HOA Y/N Yes
Originating Board Stellar MLS
Year Built 1980
Annual Tax Amount $4,351
Lot Size 0.570 Acres
Acres 0.57
Property Description
Don't miss this oversized lot home with pool. Taking offers.
Welcome to this exquisite saltwater pool home, located in over 1/2 acres serene and family-friendly community of Nort Port. You and your family will be delighted upon arriving at this charming cul-de-sac home. A NEW GORGEOUS TILE ROOF WAS INSTALLED 2024. This beautiful 3 bedrooms, 2-bath, 2 car garage home offers many features. A thoughtfully landscaped ground and flowers invite you into the front pathway entrance. Upon enter you are greeted by a tile designed floor into the formal living room and formal dining room. Steps away from the hallway you enter onto the family room. Adjacent to the family room there's a comfortable space for a dining room, sitting area, a toddler's playroom or an office leading to the sunny back yard. The open kitchen has solid wood cabinets, granite countertops and a large size pantry. The 10 fans with lights make the entire home to enjoy the breeze without AC. The enclosed heated pool is a lagoon shape next to the large lanai that provides plentiful space for entertaining. As a treat, you're have an artesian well with irrigation to keep the landscape always green and beautiful. New plumbing and a remodeled bathroom were added to the great features of this magnificent home.
Great news for the golfers!......Heron Creek Golf Course is conveniently located one block away from this property, minutes from the best beaches, all amenities, shopping and schools. Don't miss the opportunity to own this great property.
Location
State FL
County Sarasota
Community North Port Charlotte Country Club
Zoning RSF2
Interior
Interior Features Ceiling Fans(s), Kitchen/Family Room Combo, Living Room/Dining Room Combo, Primary Bedroom Main Floor, Solid Wood Cabinets, Split Bedroom, Stone Counters, Thermostat, Window Treatments
Heating Electric
Cooling Central Air
Flooring Carpet, Ceramic Tile
Fireplace false
Appliance Dishwasher, Dryer, Electric Water Heater, Microwave, Range, Washer
Laundry Electric Dryer Hookup, Laundry Room, Washer Hookup
Exterior
Exterior Feature Garden, Lighting, Private Mailbox, Sidewalk, Sprinkler Metered
Garage Spaces 2.0
Pool Heated, In Ground, Lighting, Salt Water, Screen Enclosure
Utilities Available Cable Connected, Electricity Connected, Phone Available, Public, Sprinkler Meter, Sprinkler Well, Street Lights, Underground Utilities, Water Connected
Roof Type Tile
Attached Garage true
Garage true
Private Pool Yes
Building
Story 1
Entry Level One
Foundation Slab
Lot Size Range 1/2 to less than 1
Sewer Septic Tank
Water Public
Structure Type Stucco
New Construction false
Others
Pets Allowed Yes
Senior Community No
Ownership Fee Simple
Monthly Total Fees $4
Membership Fee Required Required
Special Listing Condition None


"My job is to find and attract mastery-based agents to the office, protect the culture, and make sure everyone is happy! "






