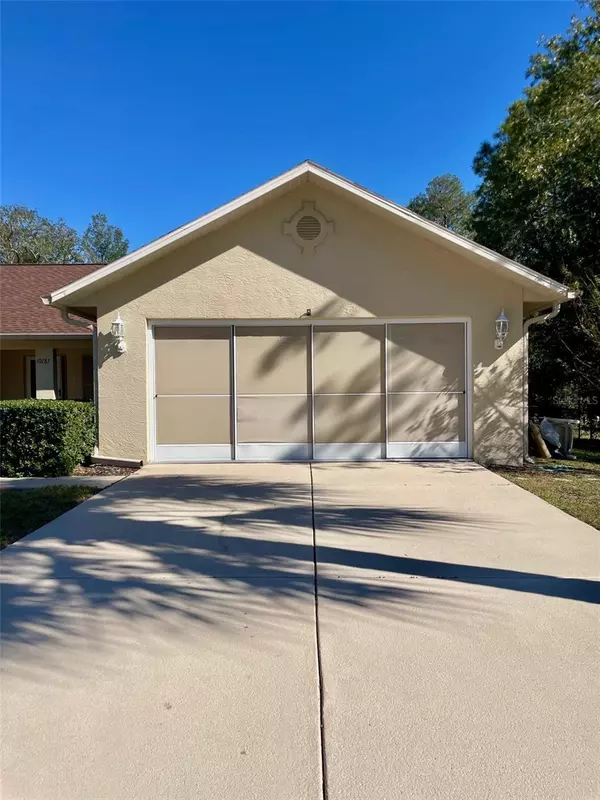
3 Beds
2 Baths
1,728 SqFt
3 Beds
2 Baths
1,728 SqFt
Key Details
Property Type Single Family Home
Sub Type Single Family Residence
Listing Status Pending
Purchase Type For Sale
Square Footage 1,728 sqft
Price per Sqft $170
Subdivision Marco Polo Village
MLS Listing ID OM667617
Bedrooms 3
Full Baths 2
HOA Fees $167/ann
HOA Y/N Yes
Originating Board Stellar MLS
Year Built 1998
Annual Tax Amount $1,511
Lot Size 0.570 Acres
Acres 0.57
Lot Dimensions 100x250
Property Description
Featuring 3 bedrooms and 2 bathrooms, with ample space for both relaxation and entertaining. As you enter, you come into the well-lit and spacious living area, the heart of the home, with its vaulted ceiling adding a touch of elegance. To the side, you are greeted by a separate dining room, ideal for hosting family gatherings. The eat-in kitchen boasts a cozy breakfast nook, with plenty of cabinets for storage, and a delightful view of the backyard. The split bedroom plan ensures privacy, with the master bedroom offering a tranquil retreat. Complete with a walk-in closet, the master bedroom also features a large soaking tub, walk-in shower, and a water closet in the master bath. Laminate flooring flows throughout the home, with tiled bathrooms and plush carpet in the guest bedrooms. The guest bedrooms are roomy and bright. Additional features of this home include an inside laundry area, storage closets, ceiling fans, blinds, and window treatments. Step outside onto the 12'x18' screened patio, where you can relax and enjoy the beautiful landscaped backyard. The yard is fenced in, providing privacy and a safe space for pets to play. A security light in the backyard ensures peace of mind, while a water softener and sprinkler system add convenience to everyday living. SELLER MAY CREDIT BUYER UP TO $2500 towards closing costs. Roof on home was replaced Jan. 2020 and HVAC was replaced 2018.
Location
State FL
County Marion
Community Marco Polo Village
Zoning R1
Rooms
Other Rooms Attic, Formal Dining Room Separate
Interior
Interior Features Ceiling Fans(s), Eat-in Kitchen, Split Bedroom, Thermostat, Vaulted Ceiling(s), Walk-In Closet(s), Window Treatments
Heating Central, Electric
Cooling Central Air
Flooring Carpet, Laminate, Tile
Furnishings Unfurnished
Fireplace false
Appliance Dishwasher, Electric Water Heater, Microwave, Range, Refrigerator, Water Softener
Laundry Inside, Laundry Room
Exterior
Exterior Feature Irrigation System, Lighting, Rain Gutters, Sliding Doors
Garage Driveway
Garage Spaces 2.0
Fence Fenced
Community Features Buyer Approval Required, Deed Restrictions
Utilities Available Cable Available, Electricity Connected, Street Lights, Underground Utilities
Waterfront false
Roof Type Shingle
Porch Covered, Enclosed, Front Porch, Rear Porch, Screened
Attached Garage true
Garage true
Private Pool No
Building
Lot Description In County, Paved
Story 1
Entry Level One
Foundation Stem Wall
Lot Size Range 1/2 to less than 1
Sewer Septic Tank
Water Public
Architectural Style Traditional
Structure Type Block,Stucco
New Construction false
Others
Pets Allowed Yes
HOA Fee Include Management
Senior Community Yes
Ownership Fee Simple
Monthly Total Fees $13
Acceptable Financing Cash, Conventional, FHA, VA Loan
Membership Fee Required Required
Listing Terms Cash, Conventional, FHA, VA Loan
Special Listing Condition None


"My job is to find and attract mastery-based agents to the office, protect the culture, and make sure everyone is happy! "






